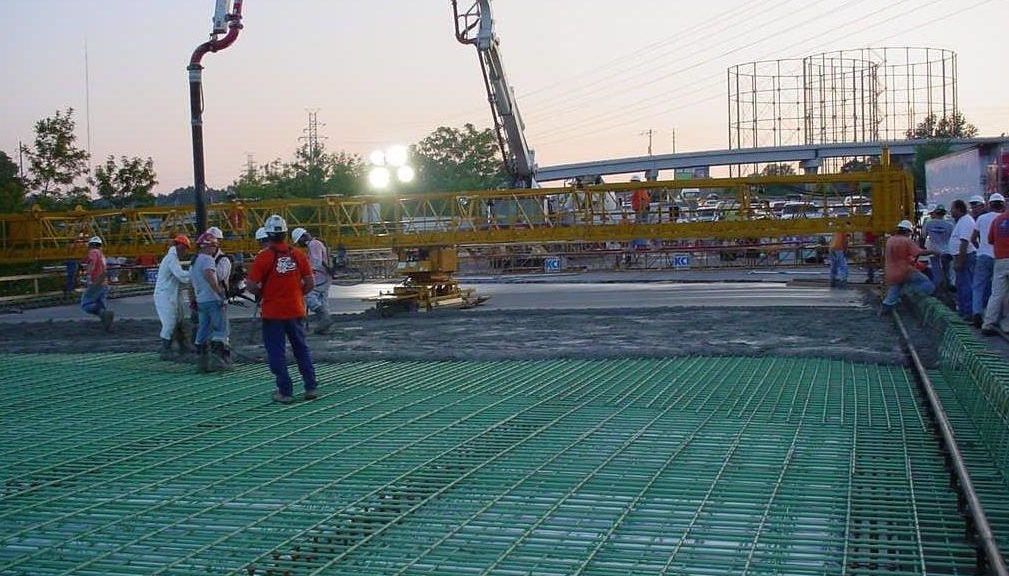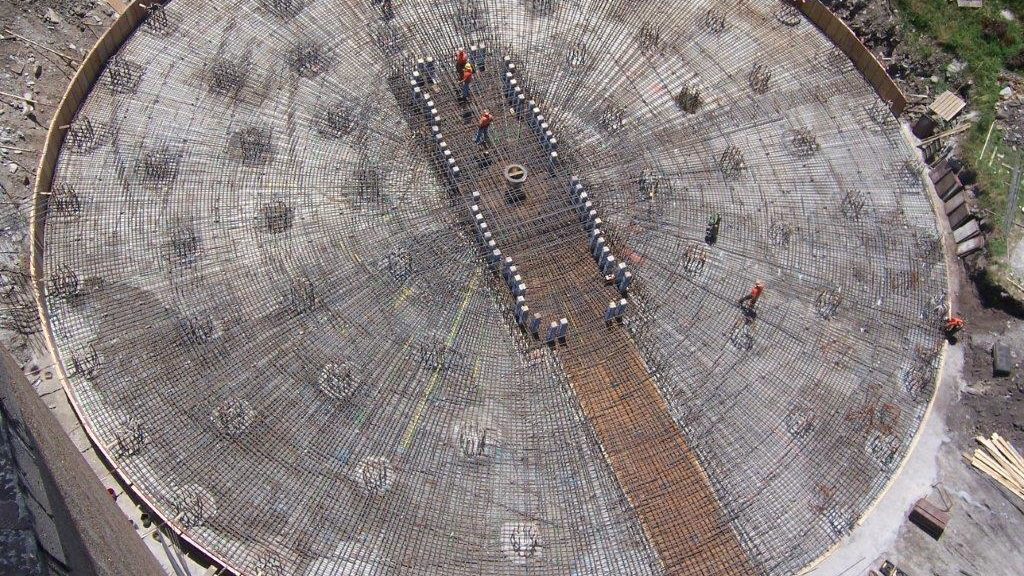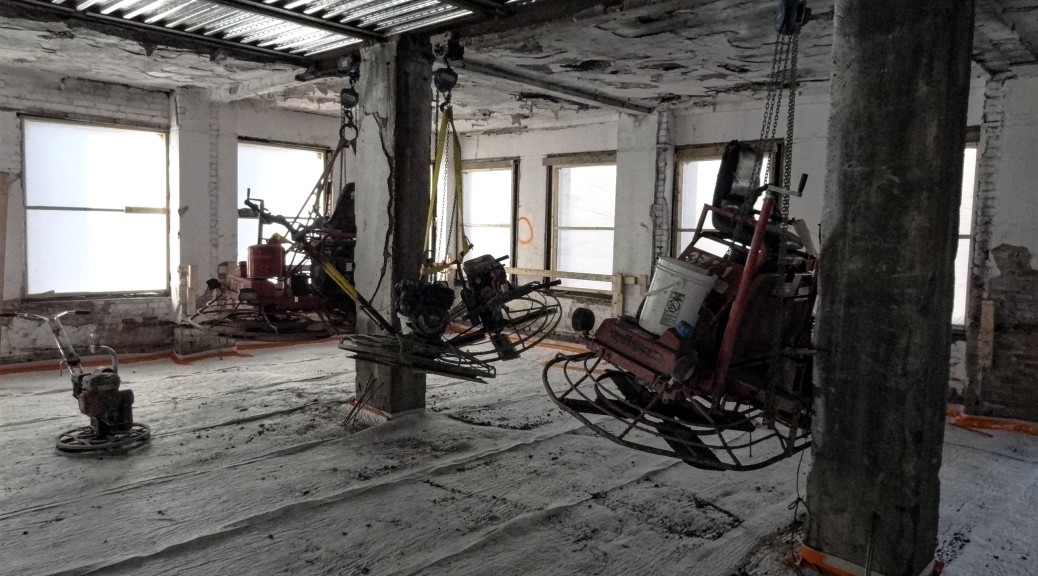
Owner: MoDot
Contractor: Kozeny Wagner
The bridge deck replacement of eastbound I-44 over River Des Peres was necessary due to the increased traffic load during the I-64 reconstruction. The Missouri Department of Transportation had a very aggressive schedule on this reconstruction project which required the contractor to work long hours and some weekends. Due to the size of this deck, the contractor opted to start the concrete placement on a Friday evening at 5 pm. 1,540 cubic yards of concrete was required for the new bridge deck and was placed at a maximum rate of 120 yards per hour until the pour was complete.

Owner: Summit Materials
General Contractor: S. M. Wilson
Concrete Contractor: Ahal
The above photo is of the Continental cement dome foundation. Raineri, along with another concrete producer, started the 1,800 cubic yard placement at 3 am. Ahal Contracting utilized two of its Putzmeister pumps and a telebelt conveyor to handle the 300 yard per hour placement rate, and by 9 am the pour was complete.

Owner: Pinnacle Entertainment
General Contractor: McCarthy
Concrete Contractor: Vee-Jay Cement
With extensive experience in lightweight concrete production, Raineri was called upon to supply the keel slab medium-lightweight concrete. Due to the size of the placement, logistics of material, and weather constraints Raineri teamed up with another company to supply a total of 1,800 cubic yards of concrete. Raineri was the lead supplier developing all mix designs and through stringent quality control measures, both companies were able to set 3 lightweight concrete production records in one day. According to our lightweight aggregate representative Brian Powers, this was at the time, the largest single lightweight pour, the largest single lightweight post tension pour, and largest single post tension lightweight keel slab pour in history.

Dominium Development of Minneapolis is the developer for the $118 Million combined Webster University, Residential and Commercial project in the 800 block of St. Louis. Paric Corporation began construction for this 500,000 sq ft building in August of 2014.
The Arcade building was listed on the National Register of Historic places in 2003 and purchased by Dominium in 2013 for $9 million from the City of St. Louis’ Land Clearance for Redevelopment Authority.
Originally the Wright building -built in 1906 – the Arcade is an additional component built in 1919 attaching to and surrounding the Wright structure, and for some time in U.S. History was the tallest reinforced concrete structure.
The Arcade building required several specialized concrete mixtures placed by Vee Jay Cement. We utilized Light Weight for the bulk of our placements for the combined 18 and 16-floor buildings. The Light Weight was placed over an acoustic mat for improving sound transmission in the residential areas. XYPEX was added to a small placement for an elevated deck for waterproofing and finally MCI2005NS was incorporated for the Corrosion Inhibitor in the reinforced lower levels.
Dominium plans to restore the old moldings, keep the old signs and finish the project by 2016. The rehab of these combined buildings will add more than 13k sq ft of artist studio space and a 19th-floor terrace. Webster University plans to build an art gallery and auditorium on the first floor, two upper floors of classroom space and room to house a thousand students.

The Sea Lion Sound is the first exhibit in North America that allows visitors to observe the amazing abilities and intelligence of these graceful creatures from an underwater tunnel. After opening in June of 2012, the Sea Lion Sound has already been the recipient of several awards, not the least of which is the top zoo association award for “Exhibit Design” in 2013.
At an estimated cost of $18 to $19 million, the exhibit features hardscapes designed to mimic the Sea Lion’s native Pacific Northwest, sculpted from several types of shotcrete mixtures and utilizing many admixtures and special design properties including Xypex, Hydration Stabilizers, Integral Color and Fly Ash.
There are several viewing areas including a breathtaking 35ft long underwater walk-through tunnel, a sunbathing beach, a deepwater pool and an amphitheater for sea lion shows. Cemrock artists showcase their concrete skill in all of the rock formations and saltwater pools which were sculpted and in most cases painted to provide a true-to-life environment for both the animals and viewers. Many of the concrete elements that are unseen, house the mechanical side maintaining the saltwater system, a new care center as well as extensive footings, foundations and seating for the arena.
General Contractor: Rhodey Construction Company/Castle Joint Venture (Alberici – Construction Manager).
Sub-Contractor: Hawkins Construction, Castle Contracting, and Cemrock.
The old exhibit separated visitors from the sea lions, but now the sea lions can interact with visitors of all ages. This is truly a masterful project.

The St. Louis Grand Avenue Viaduct over Mill Creek Valley expands 1165 feet. The new bridge is 16 feet wider, has 4 lanes of traffic, dedicated Metro Link lanes, 12-foot wide sidewalks and includes a 9-foot-wide-irrigated median.
Completed in 2012, this $27 Million project certainly met its challenges along the way. These challenges required soil stabilization and innovative design of specialized drilled shaft concrete. Structure concrete totaled around 5000 cu.yds. while the pavement, bridge deck, and sidewalks totaled around 7000 cu. yds.
Bridge deck utilized the new Modified B-2 mix in common use throughout the St. Louis area and well as the newer pavement types and requirements implemented by MoDOT since 2008.
Contractor: Kozeny-Wagner






